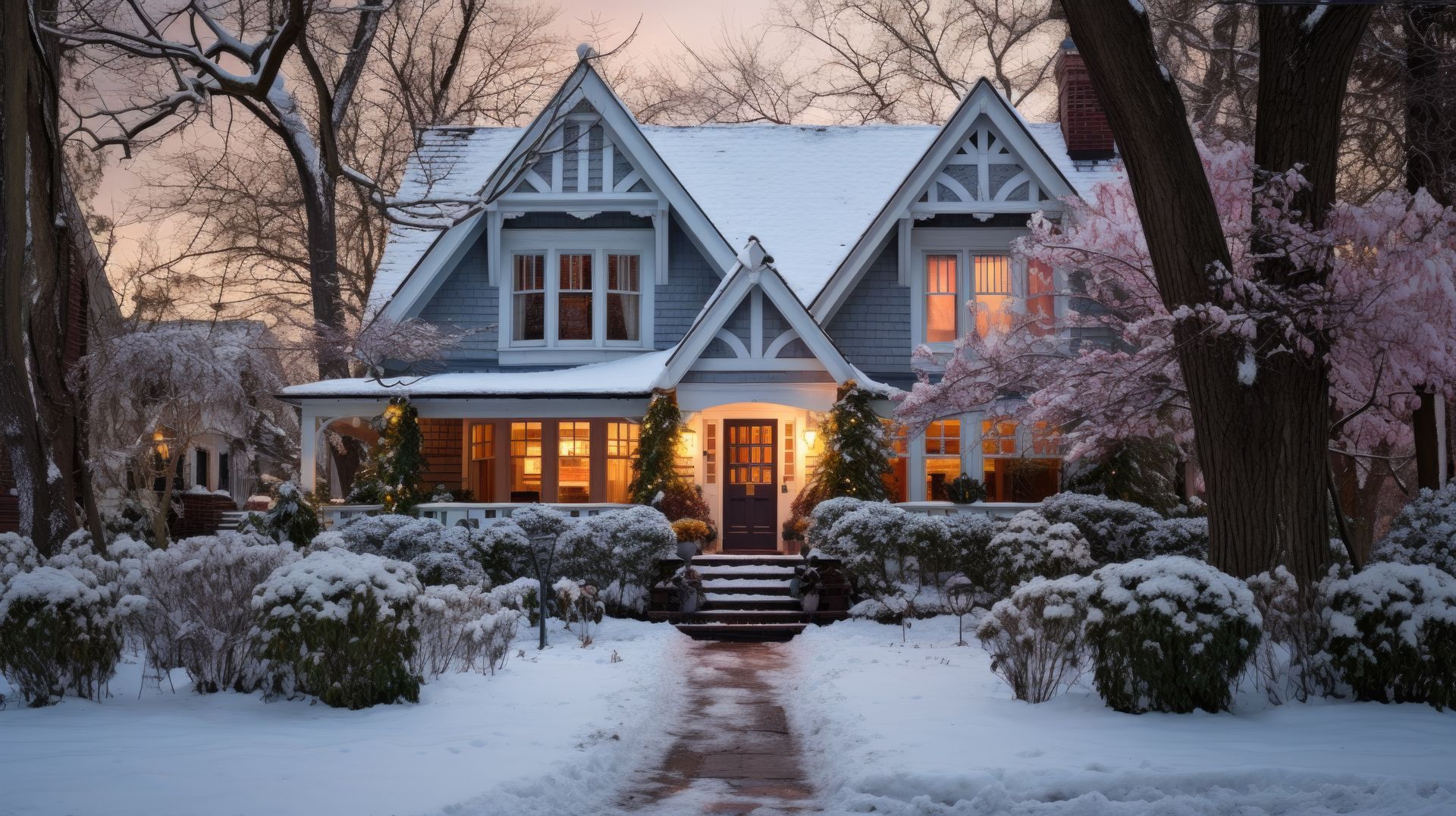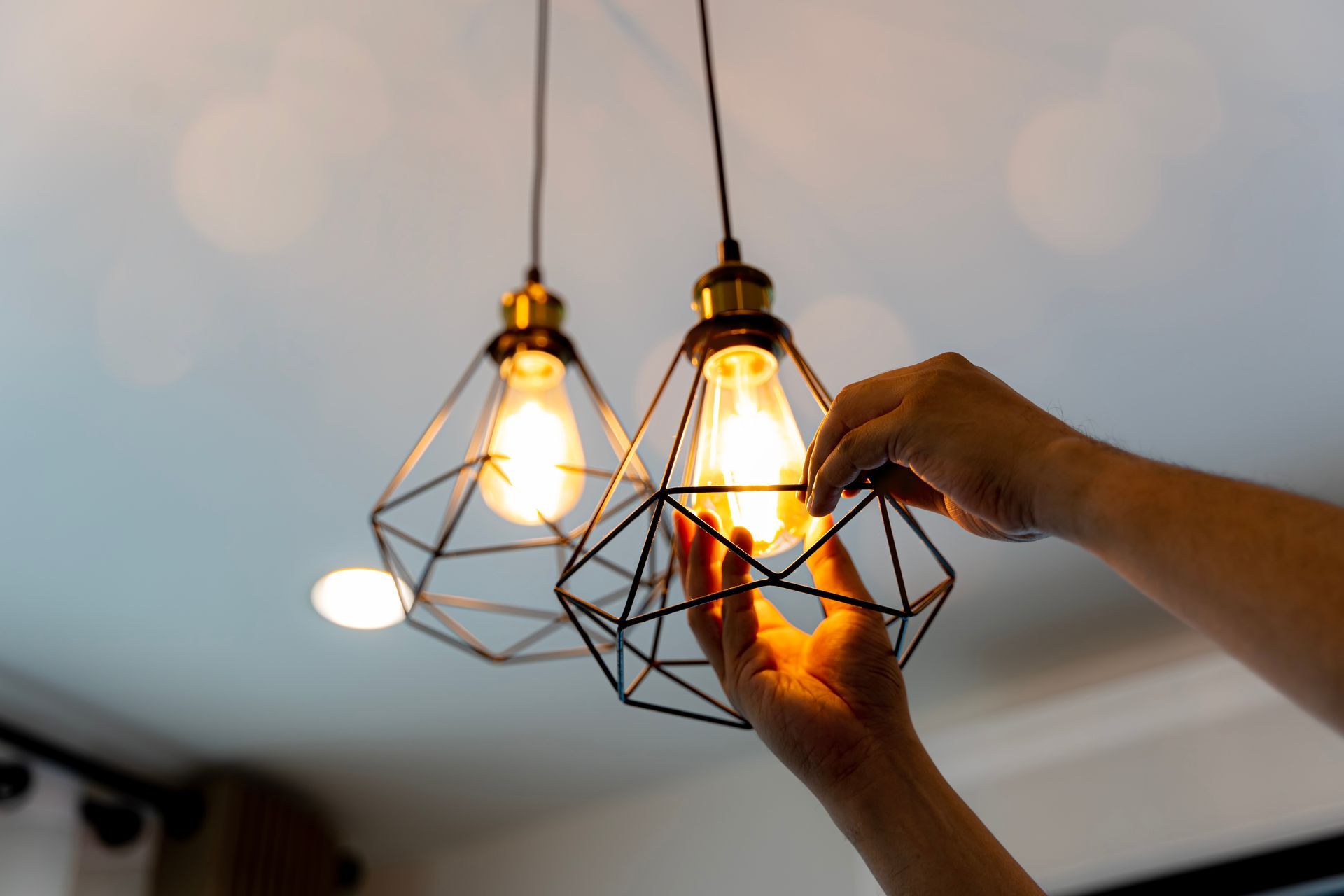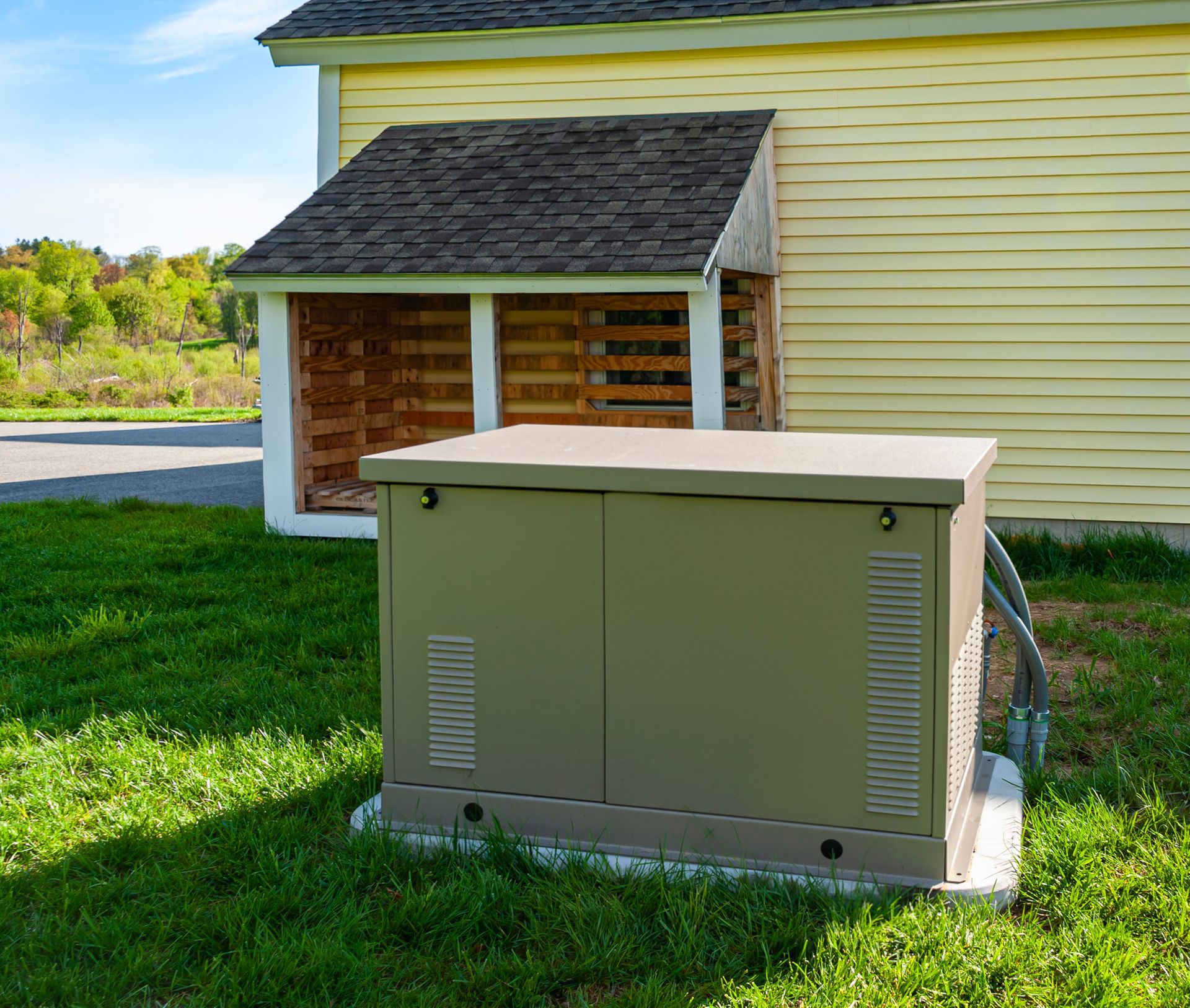Kitchen Remodeling - Electrical Codes Your Should Know About
Electrical Codes Your Should Know About When Remodeling a Kitchen
The most exciting part of a kitchen remodel is when you get to pick out the kind of cabinets, countertops, sinks, lights, and appliances for your home. Nobody wants to deal with the technical side of figuring out a kitchen’s wiring. However, it’s undoubtedly an important part of the remodeling process if you wish to avoid problems down the line.
Dealing with the kitchen wiring is mostly a job you can hand off to your electrician, but it makes it easier to have a more hands-on approach to your remodeling if you know what they’re trying to discuss with you.
A kitchen’s wiring needs to be up to the standards of your local electrical code. These codes are frequently updated, so you need to make sure to check if there are any changes often.
Generally, the National Electrical Code states that a kitchen needs to have multiple circuits. They made this so because the kitchen is where you can find most of your home appliances. Here’s what you need to know about your kitchen wiring:
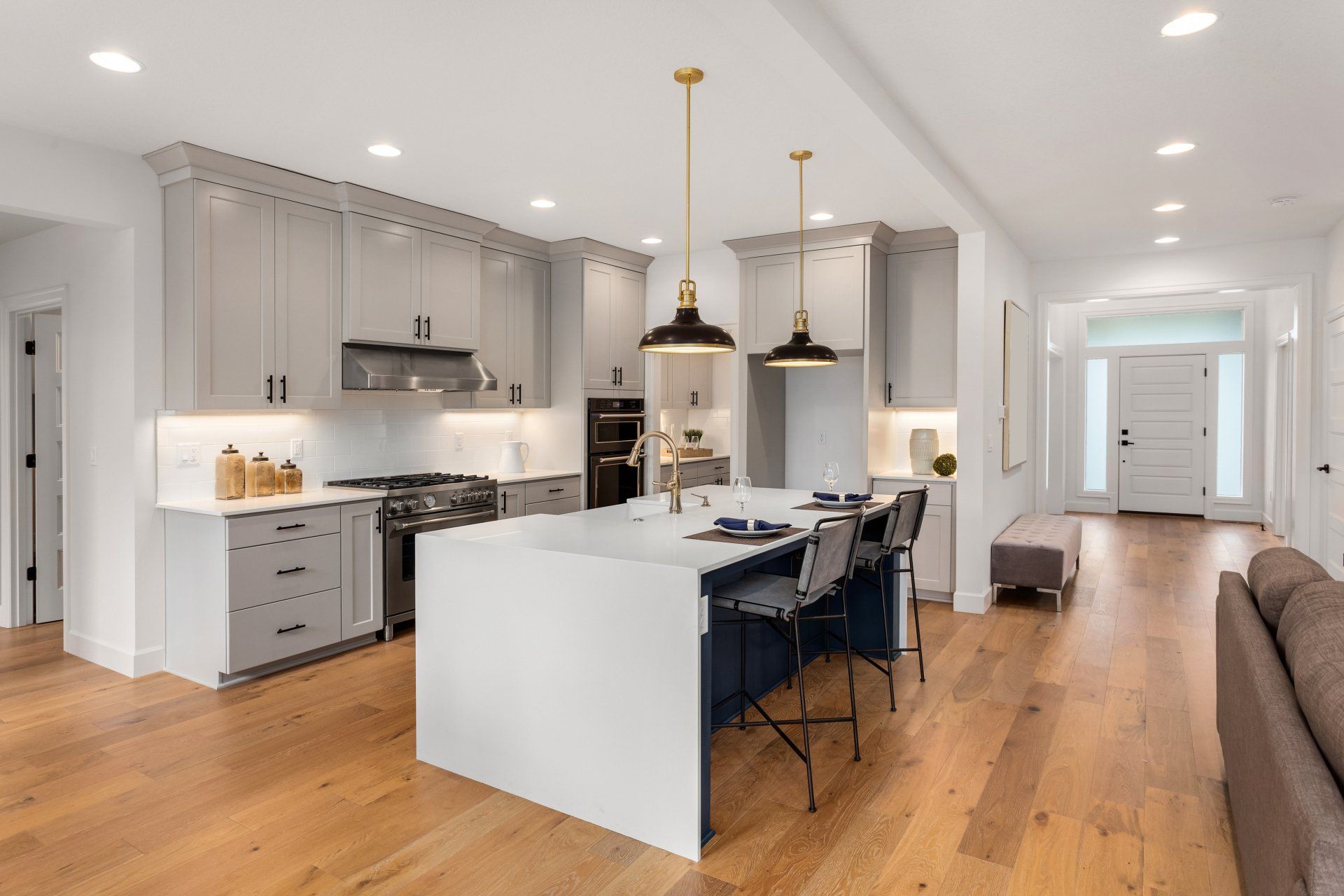
Receptacles
Receptacles are also called the electrical outlet that you plug your devices into to get them to work. Electrical codes state that a kitchen needs to have receptacles for all countertop spaces of 12 inches and more.
They should be mounted face up and no more than 20 inches above the countertops. Receptacles should also have a ground fault circuit interrupter or GFCI. If it is near a sink, it needs to be within the first 2 feet of the sink basin.
Lighting
The general lighting circuit of your home supplies your kitchen’s lighting, which is controlled by a switch situated by the kitchen entrance. Depending on the kind of lights you have, you may need a 15-amp circuit or a 20-amp circuit.
To control the lighting, consider adding separate switches for each set of lights you have in the kitchen powered by a 20-amp circuit. Any lights beside the sink will need GFCI protection, while others can do with AFCI protection, as per the electrical codes.
Small Appliances
A kitchen’s wiring plan will need to provide at least two 20-amp circuits for small appliances, which can be in the countertop receptacles. The same goes if you have the appliances in a dining room or pantry.
Toasters, electric grills, coffee pots, blenders, and the like will need at least two dedicated 20-amp, 120/125-volt circuits according to electrical codes. It’s good to have your electrician with you as you plan out the look of your kitchen. They can install receptacles in places where you would most likely keep your small appliances.
Permanent Appliances
Permanent appliances consist of large appliances. They are your stove and oven, dishwasher, refrigerator, electric range, and any kind of permanently mounted small appliances like a microwave. They will need a wiring plan specifically designated for them.
Conclusion
The thought of mapping out your kitchen wiring might sound unappealing, but it’s a necessary task in the overall remodeling process. You can easily hire a licensed electrician to help you figure out all the details, and they can even give you suggestions that will make the process go by faster.
It’s vital to employ the best services to guarantee your remodeling project comes out the best that it can be. B Town Electric is an OSHA 10 certified company offering residential services from the best electricians in Belchertown, Massachusetts. Visit our website for more information!
Questions? Contact our main office
Schedule a Free Quote. Submit a free quote request online
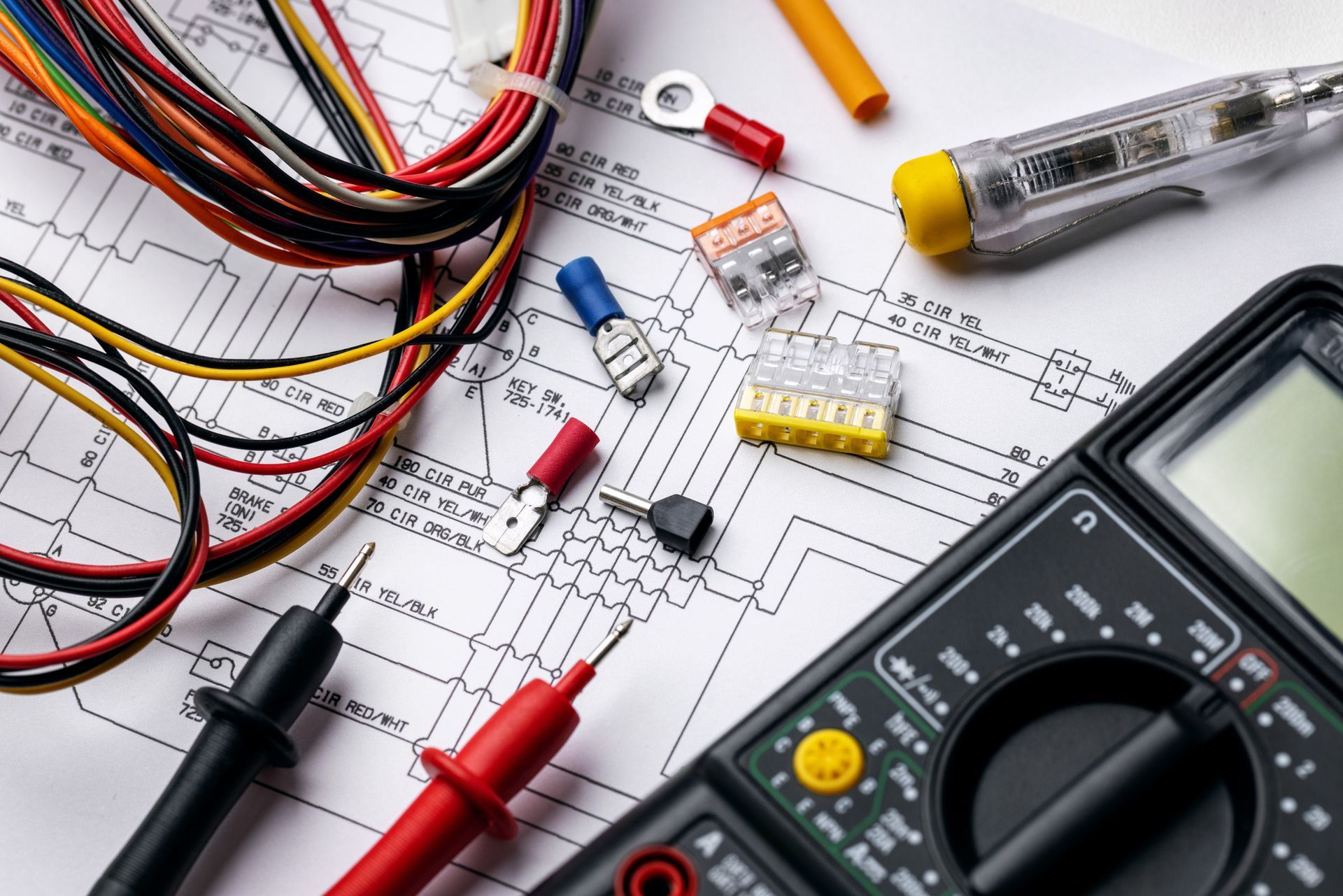
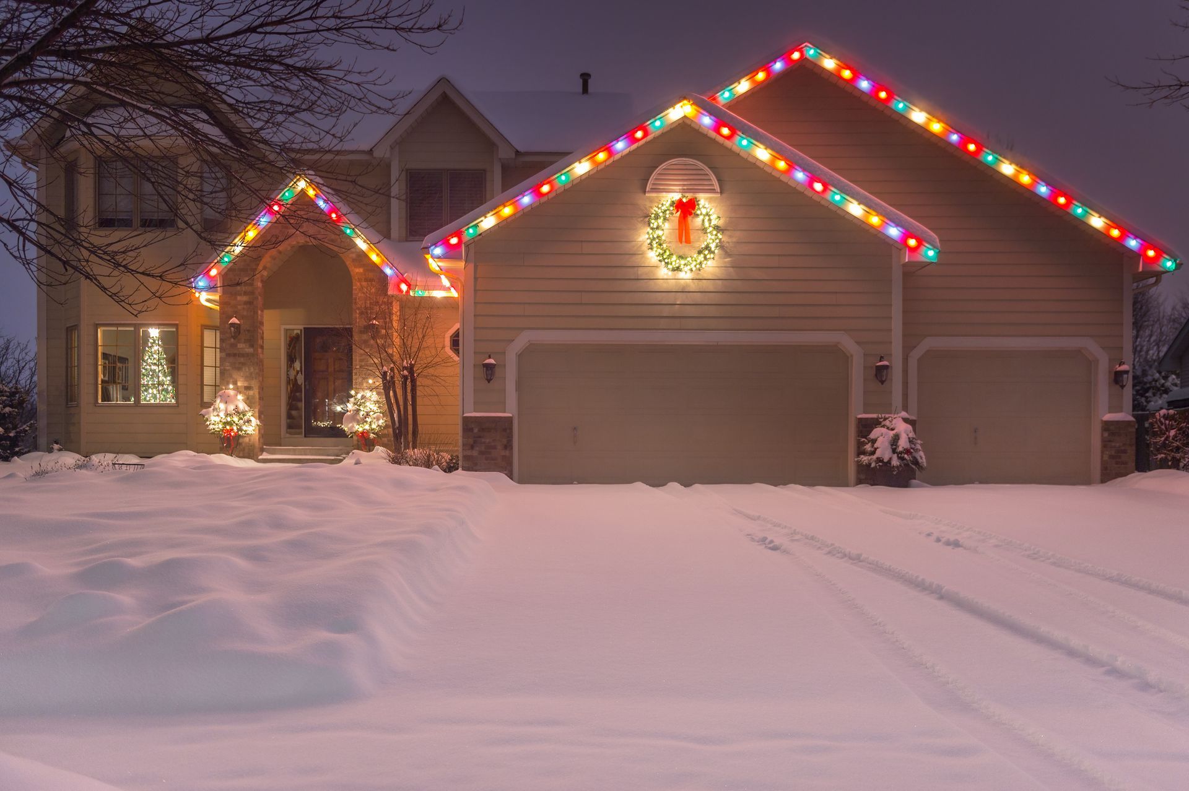
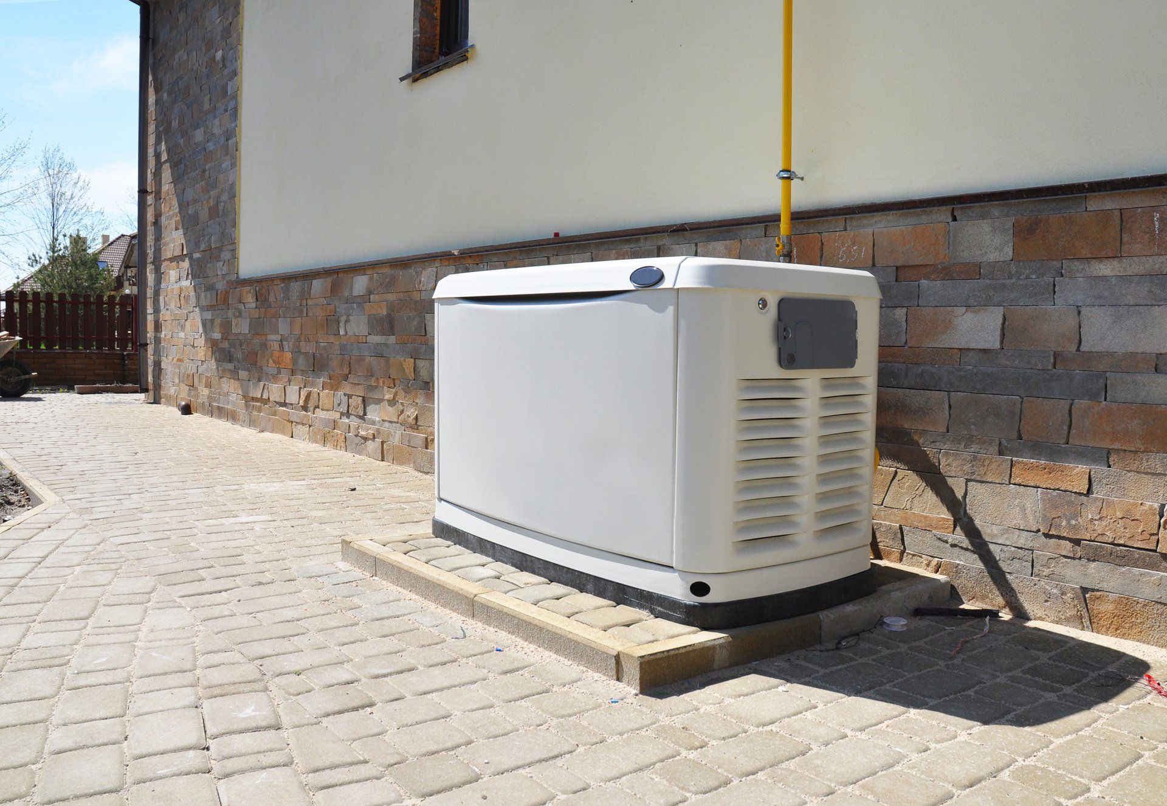
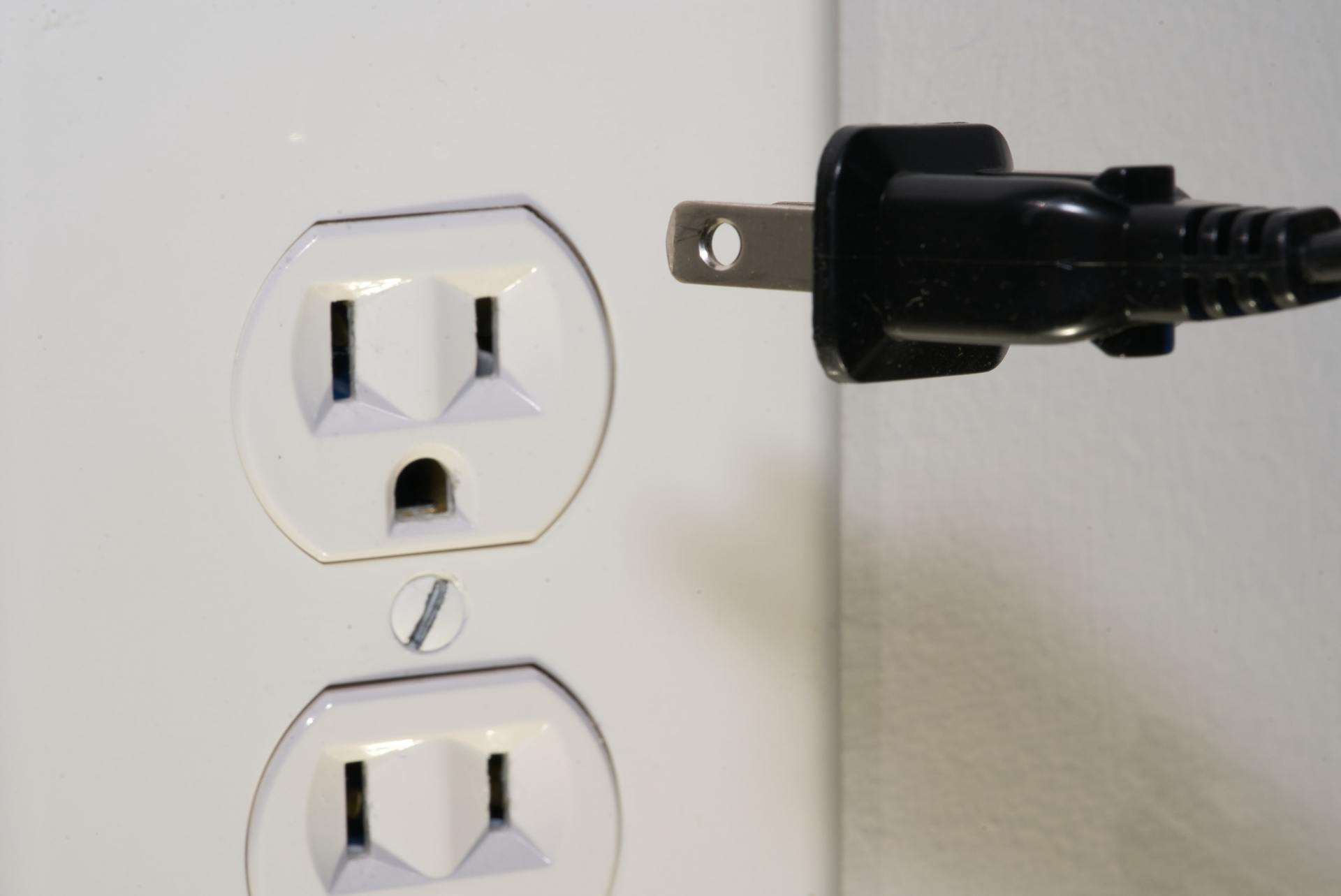
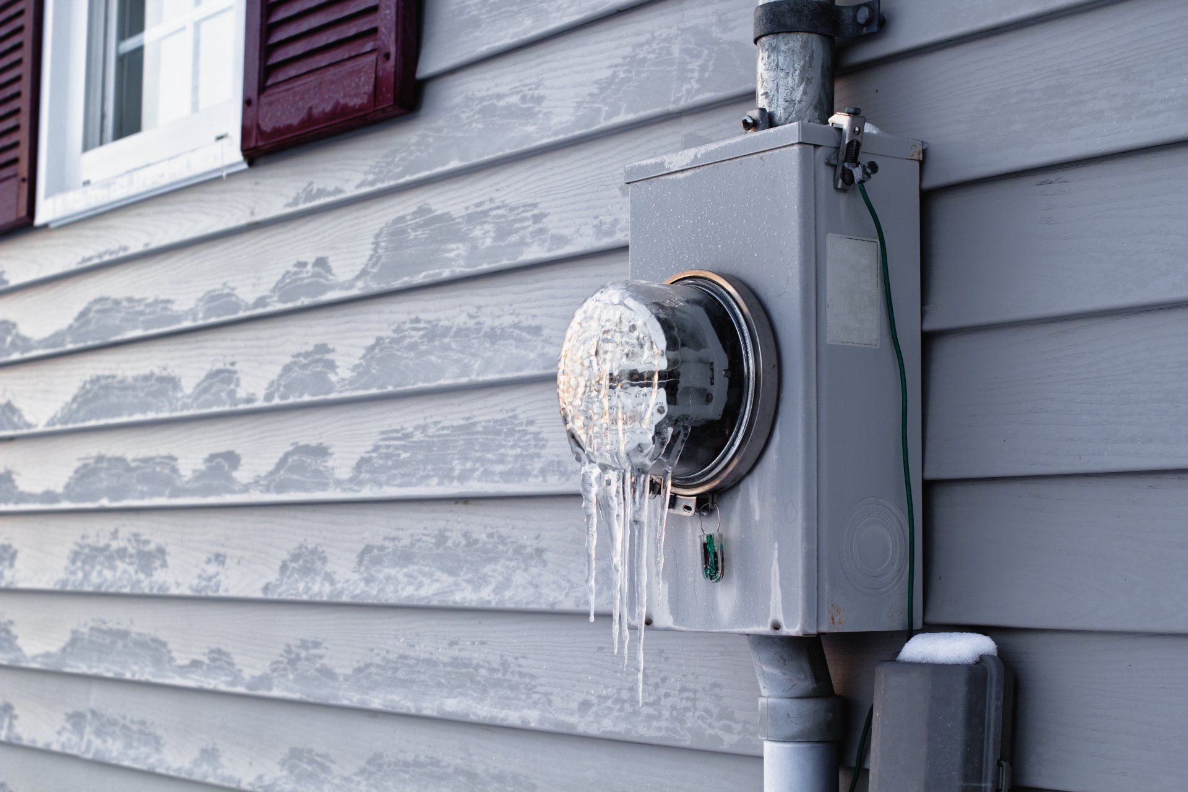
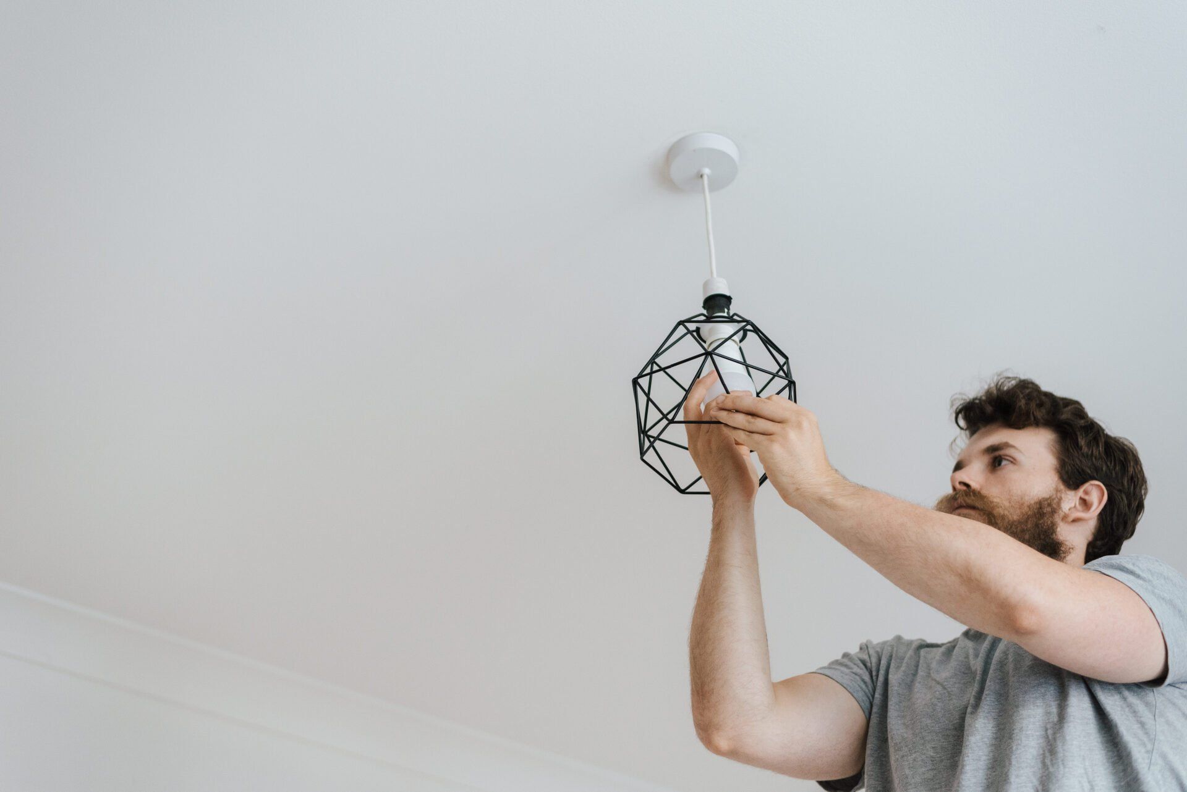

Master Electrician License #15648A
Credit Cards Accepted

